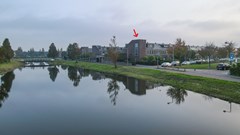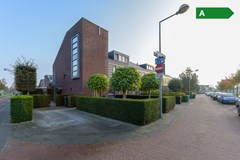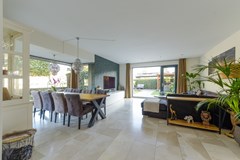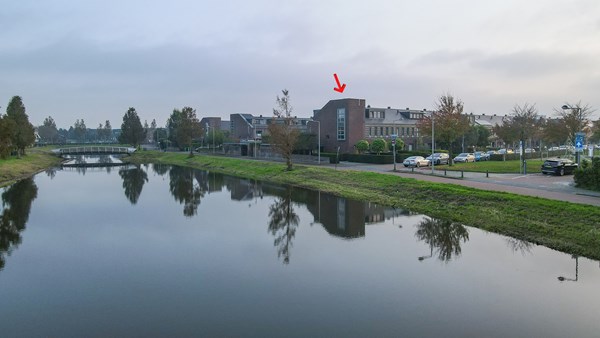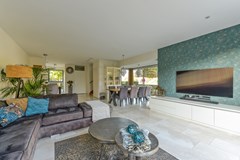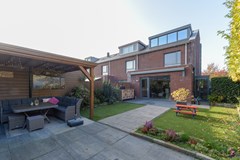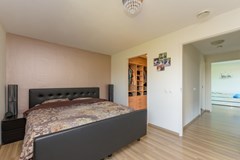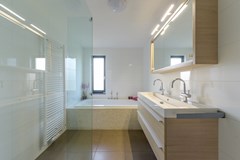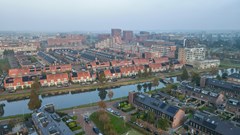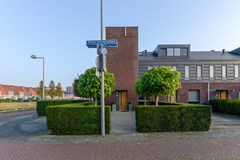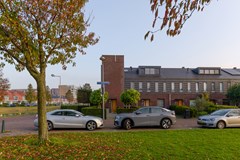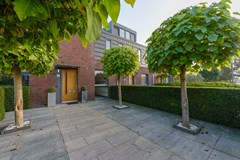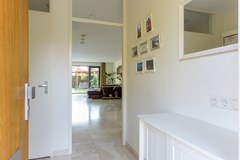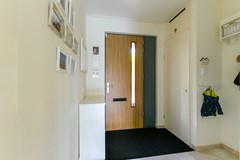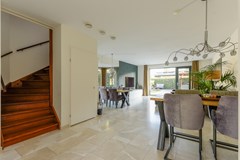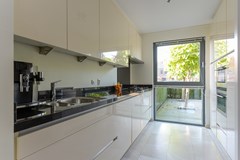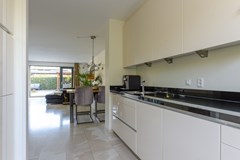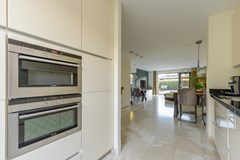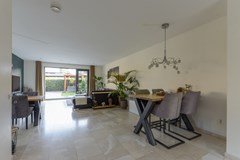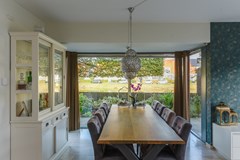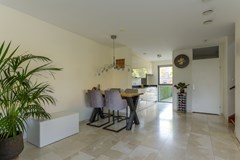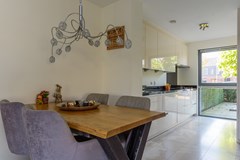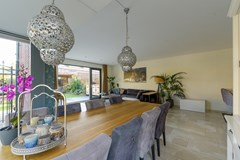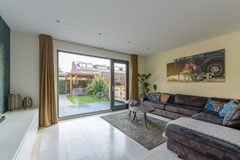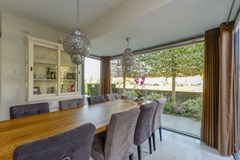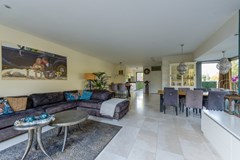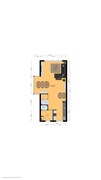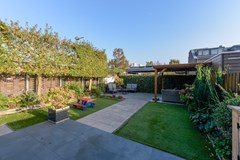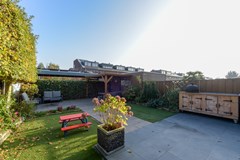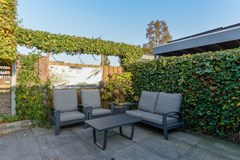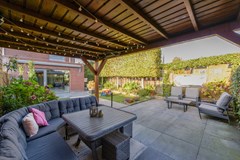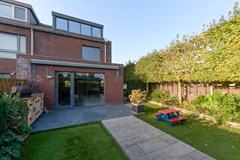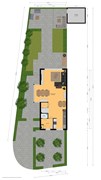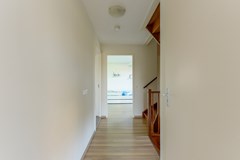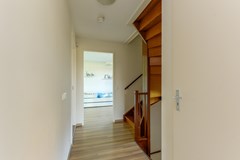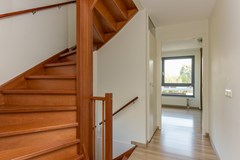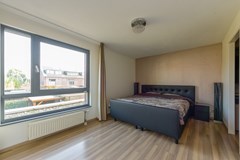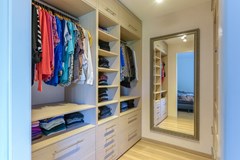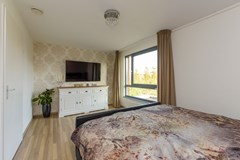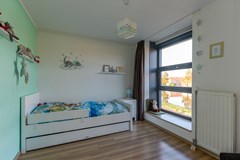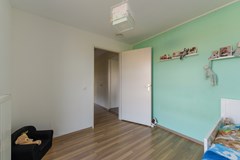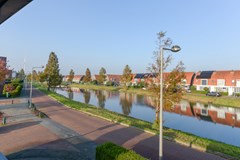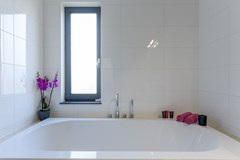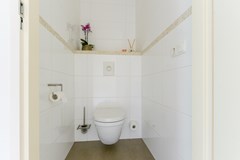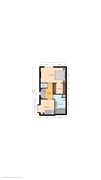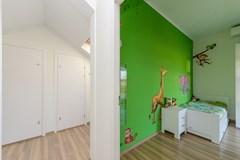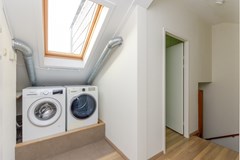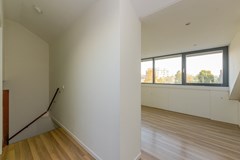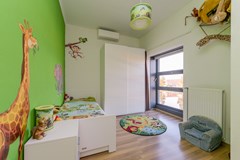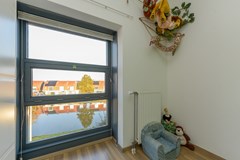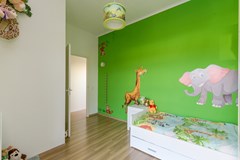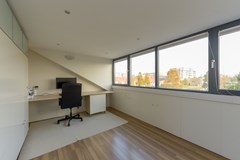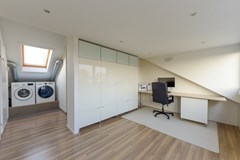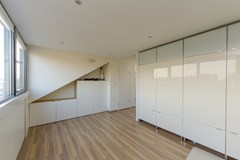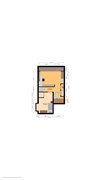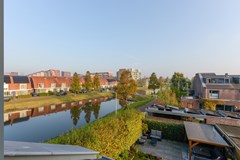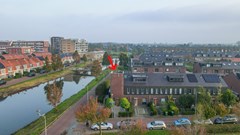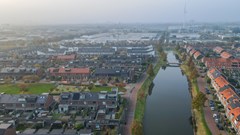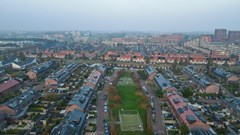Description
Spacious corner house with four bedrooms and unobstructed water views
Welcome to this striking home. The side stands up like a tower, demarcating the house row and ‘looking out’ over the water. On the inside, you will experience space on every floor and, what's more, there are plenty of possibilities to expand!
Large, sunny living room with bay window, modern kitchen
The marble floor - equipped with underfloor heating - gives the entrance of this house a luxurious character, which continues throughout the ground floor. When you open the door, you are welcomed by light from three sides. The kitchen has a modern feel, with high-gloss drawers and cabinets, a beautiful granite worktop and various Siemens appliances. From the window, you look onto ‘your own little square’, with pretty trees and bordered by a hedge.
As you walk further, you will notice that the space gets bigger and bigger, due to the bay window. This is the perfect place for the dining area with unobstructed views of the water. Both at the bay window and at the rear, large glass windows provide plenty of light and an almost open connection to the outside. Would you like to extend the interior space even further? Then it's good to know that the foundation for an extension is already there!
First floor: two spacious bedrooms, bathroom and second toilet
Via the staircase in the hall, you reach the first floor, where you have two wonderfully spacious bedrooms. The largest one overlooks the back garden with unobstructed views and occupies the full width of the house. Directly connected to this room is a large walk-in wardrobe. The other bedroom overlooks the side of the house. A nice detail here is the wide and deep window sill where you can sit and dream away over the water. All bedrooms - including those on the floor above - have laminate floors as well as mosquito nets.
Between the bedrooms is the bathroom. It is tiled with different patterns in subtle soft tones and equipped with a spacious bathtub, a walk-in shower with rain shower and a double washbasin with large mirrored cabinet. The second toilet can be found separately on the landing. Both the bathroom and the toilet have underfloor heating.
Second floor with two spacious bedrooms and dormer window
On the second floor, you will find two more spacious bedrooms. One of them has a wide dormer window. One with air conditioning and high ceiling
The white goods arrangement is located on the landing, the central heating boiler and WtW unit are out of sight in a separate cupboard.
Large, sunny garden
The large rear garden is tightly landscaped and meant to make the most of the space outside as well. With a large terrace (including an electric awning) against the rear façade, trees to the side, grass strips and beautifully planted borders on either side and a shady canopy at the back of the garden. Under that canopy you will find the door to the wooden shed. The garden is surrounded by a hedge at the rear and wooden fences on both sides.
At the front of the house is another fully tiled terrace; next to it you will find your driveway, which offers space for two cars. Would you have preferred a carport? That option is available on the other side of the house. Your estate agent will be happy to tell you about it.
Quiet and central location
This house is pleasantly centrally located. Shops, childcare and schools are nearby; the British school is even just around the corner. Playgrounds and a petting zoo are at walking distance and so is public transport. The A4, A12 and A13 motorways are just a few minutes away by car. By bicycle, you can reach the city or the green outskirts, including the Westerpark Zoetermeer, in a short time.
Summary:
- Spacious corner house with unobstructed views over the water
- Living space approx. 152,4 m², contents house 524 m³, measured according to NEN2580
- Plot size 327 m² - Fully owned
- Entrance with toilet
- Sunny living room with bay window and large windows
- Open kitchen with granite worktop, wide drawers, lots of cupboard space and various Siemens appliances
- Marble floor with underfloor heating on the entire ground floor
- Two spacious bedrooms (one with walk-in closet) on the first floor
- Bathroom with double washbasin with wide mirror cabinet, bathtub and walk-in shower with rain shower, plus underfloor heating
- Separate second toilet on the landing (underfloor heating)
- The bedroom floors are fitted with laminate flooring
- Two bedrooms on the second floor; one of them with wide dormer window and one with air conditioning
- White goods arrangement on landing, central heating boiler (Remeha CW4) and WtW unit in separate cupboard
- Large rear garden with several terraces, trees and beautifully filled borders; electric awning above the rear terrace
- Wooden overhang, wooden shed and back entrance
- Exterior painting carried out in 2024
- Driveway next to the house with space for two cars; possibility for a carport
- Centrally located near all facilities and public transport
- Access to various motorways A4/A12/A13 within a few minutes' drive
- Delivery in consultation
Has your interest been aroused?
Do not wait too long and call our selling broker to make an appointment.
The information has been compiled with care, but no rights can be derived from its accuracy. All stated dimensions and surface areas are indicative. The property has been measured using the Measuring Instruction, which is based on the standards laid down in NEN 2580. The general conditions of sale are listed on our website, we work in accordance with the General Consumer Conditions of VBO Makelaar. If you have any questions about this property or our services, please feel free to contact us.
In short, call us to make an appointment or engage your own VBO/NVM purchase broker directly. Your purchase broker will stand up for your interests and save you a lot of time, money and worries.
