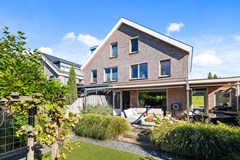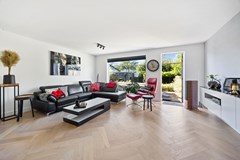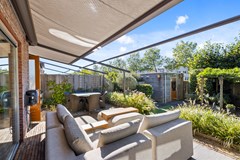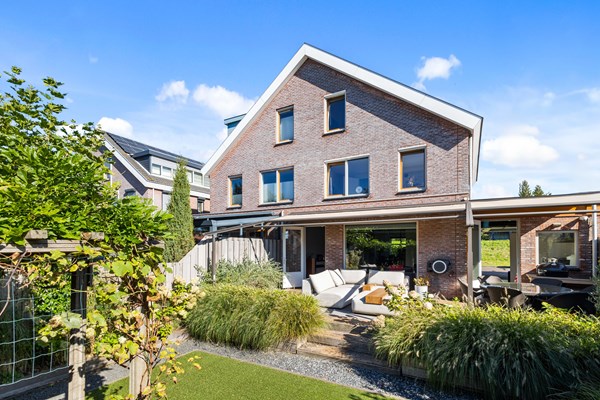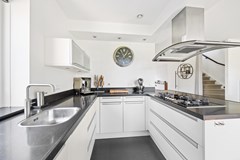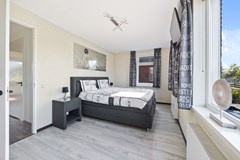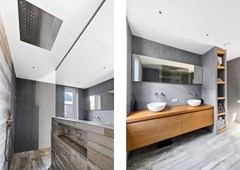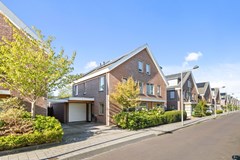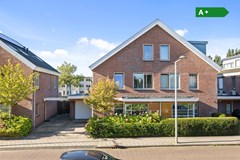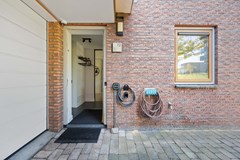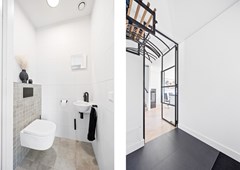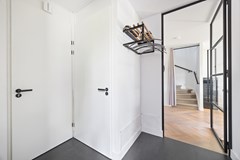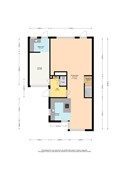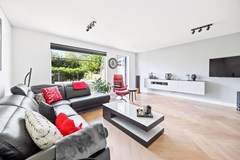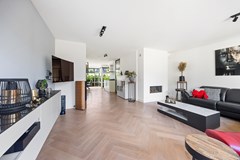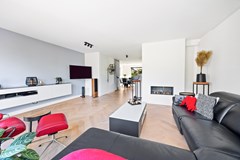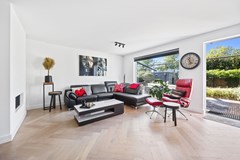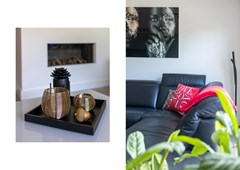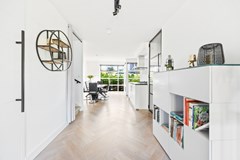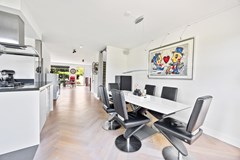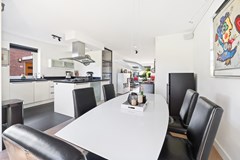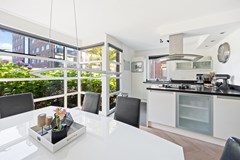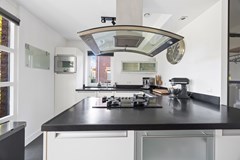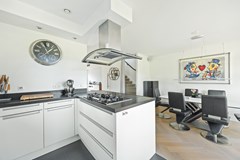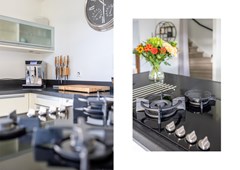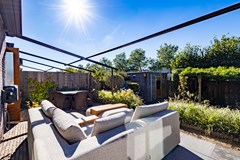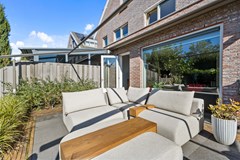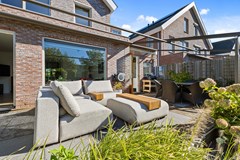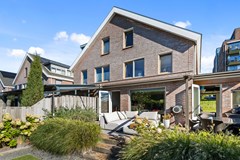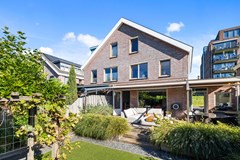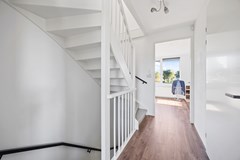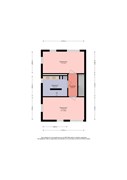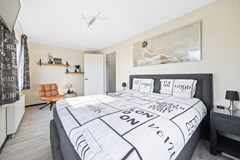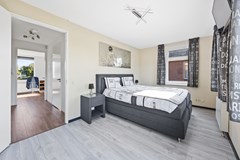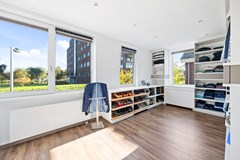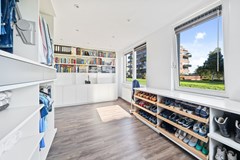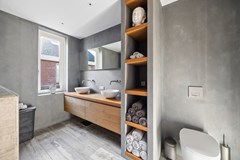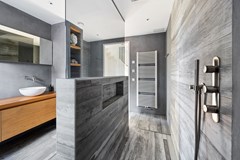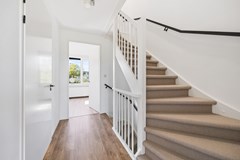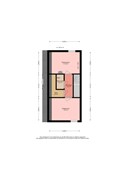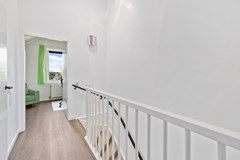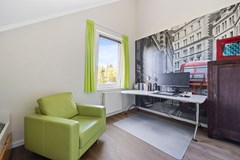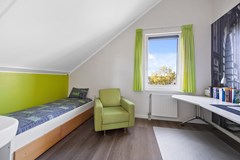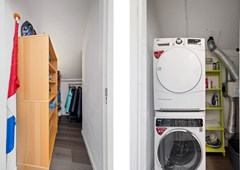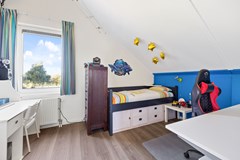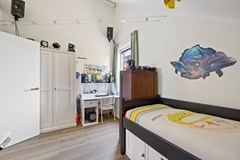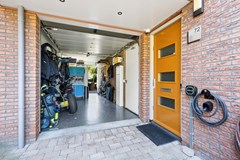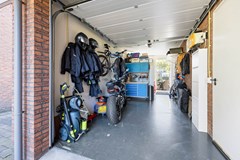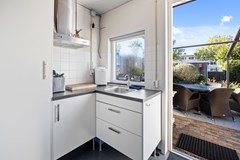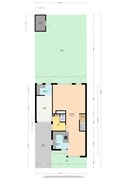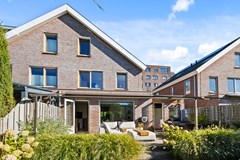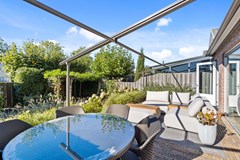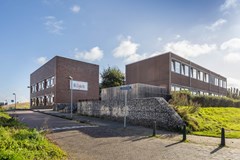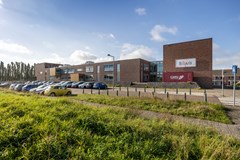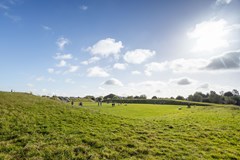Description
Spacious semi-detached house with four bedrooms, large garden, garage and more....
Home seekers, beware! This semi-detached house is very conveniently located and features four spacious bedrooms, an expanded living room with gas fireplace, open kitchen, luxury bathroom, a large south-facing garden, a garage, solar panels and several other extras that ensure optimal living comfort.
Extended living room with gas fireplace, open kitchen and lots of sunlight
The entrance is located on the side of the house. Here you are welcomed into a bright, spacious hall, which has an anthracite-colored tiled floor. Through the glass of the steel inner door you can already see the oak herringbone lining (equipped with floor heating). The living room beyond is particularly spacious and makes a wonderfully fresh impression. No wonder, as the walls and ceilings were recently plastered. Behind the seating area you will see a large window and a door to the outdoor terrace. In the transition towards the kitchen you will also find a cozy gas fireplace.
Towards the front is a large dining room with an attractive bay window. The kitchen (2008) is finished in white-anthracite, with very wide drawers, composite countertops, a Gaggenau steam oven, quooker, five-burner gas stove and various appliances. On the floor are the same tiles as in the hall.
Two large bedrooms and luxury bathroom on the second floor
Via the stairs you reach the second floor. Here you will find the first two bedrooms. The master bedroom overlooks the backyard and is not only very spacious, but also pleasantly bright and equipped with screens. The second bedroom is now used as a walk-in-closet.(all closets for taking over)
Also is this room is so large that you can even (for example) make a bedroom with walk-in-closet of it. Both rooms and the landing have laminate flooring and so does the second floor.
The bathroom was completely renovated a few years ago and in a very tasteful way. Here you have a beautiful wooden washbasin with two basins and a large mirror cabinet, an integrated towel cabinet, walk-in shower with rain shower and a second, floating toilet. The floors and walls feature a combination of wood-look tiles and stucco concrete cire
PS. A hydrophore pump is installed for the rain shower. In addition, the water softening system ensures that you do not suffer from limescale.
Third and fourth bedrooms on the second floor
Bedroom three and four can be found on the second floor. Both rooms have a sloping wall; the bedroom on the south side is equipped with screens.
Through the landing you also have access to the closet with the white goods arrangement, the central heating boiler and the inverter. Indeed, because there are no less than 24 solar panels on the roof that are good for some 7,500 KW of electricity. The other door leads to an extra-deep storage space.
Beautifully landscaped garden with shed
Back on the first floor, we would like to invite you to explore the garden. It has been lovingly and carefully landscaped. Against the rear wall you will find a large terrace equipped with a large electric awning, which you can control with an app. A wonderful place to lounge, in the sun or in the shade.
To its left is a second terrace. Walking down the steps, you will enter the sunken part of the garden, which is particularly beautifully landscaped, with lush plants, shrubs, flowers, a pergola and an eighty-year-old olive tree.
The wooden shed provides space for bicycles and tools and is accessible via a back entrance.
Garage and utility room
In addition to the storage room, you also have your own fully insulated garage cum utility room, which has an epoxy floor. You have room for your car here, but who does that these days ? Tools, motorcycle, scooter(s) ... you can put everything here. Also, both inverters for the solar panels hang here. At the back of the garage you will see a kitchen unit that even has a hood; very handy if you want to treat your family or guests to snacks during outdoor drinks!
On the driveway you not only have a spacious parking space, but also a charging station for an electric car.
Very centrally located
This house has all amenities nearby. The elementary school “De Balans” with childcare is across the street. Other schools (including the British school) within cycling distance. The shopping center and health center are also close by. In the vicinity there are many play opportunities for different age groups. Public transport is nearby (direct connection to the Mall of the Netherlands) and the A4 and A12 motorways are a few minutes by car. And those who like cycling or walking will find what they are looking for in the Nieuwe Driemanspolder, among others.
Summary:
- Spacious semi-detached house with four bedrooms.
- Living space 159.7 m², capacity house 623.7 m³, measured according to NEN2580
- Plot size 248 m², fully owned
- Bright hall with toilet
- Extended living room with beautiful oak herringbone floor with underfloor heating
- Open kitchen with several appliances and plenty of work and storage space
- Two very spacious bedrooms on the second floor, one of which is equipped with screens
- Bathroom (2018) with walk-in shower with rain shower, double sink, mirror cabinet and floating toilet
- Third and fourth bedrooms on the second floor
- Landing with access to closet for white goods arrangement, central heating boiler (Vaillant CW6 installation 2017), mechanical ventilation box Itho Daalderop (2022); additional storage closet
- Large, beautifully landscaped backyard, facing south; electric sunshade
- Wooden shed with back entrance
- Garage with utility room, spacious driveway with charging station
- Centrally located near all facilities and public transport
- Access to various highways A4/A12 in a few minutes drive
- Delivery in consultation
Is your interest aroused?
Do not wait too long and call Makelaarscentrum Leidschenveen to make an appointment.
The information is carefully compiled, but no rights can be derived from its accuracy. All dimensions and surface areas are indicative. The house is measured using the Measuring Instruction, which is based on the standards set out in NEN 2580. The general conditions of sale are listed on our website, we work according to the General Terms and Conditions of Consumers of VBO Makelaar. If you have any questions about this property or our services, please feel free to contact us.
In short, call us to make an appointment or directly engage your own VBO/NVM purchase broker. Your broker will look after your interests and save you a lot of time, money and worries.
