Description
Fine family home with three/four bedrooms and renovated features
Welcome to this very well maintained house with three bedrooms, a very large attic with many possibilities and a renovated kitchen and bathroom. The location is very convenient to amenities, highways and the beautiful countryside!
First floor with lots of light, spacious living room, renovated open kitchen
At the front of the house radiates friendliness to you. The sitting area against the facade immediately gives a feeling of welcome. This continues when you walk into the house. The entrance looks pleasantly fresh and there is plenty of light from behind the glass door leading to the living room.
The living room itself is a wonderfully bright space, with a large window at the back and a glass door to the garden. Turn around and you will see that there is also a strikingly large window at the front that emphasizes the open, sunny character of this home.
The open kitchen was completely renovated several years ago. A very nice layout with high gloss white cabinets and drawers that offer a sea of space, a beautifully contrasting granite worktop and back wall and various Bosch + Siemens quality built-in appliances.
Laminate flooring throughout the first floor and the same is true on the upper floors.
Three bedrooms and an updated bathroom on the second floor
Through the wooden staircase you reach the second floor. There you have access to three nice bedrooms. They are all equipped with full-width windows, so that you also experience the sunny feeling here. Two bedrooms overlook the backyard, the third is located at the front of the house.
The latter also applies to the bathroom, which was completely renovated several years ago. You will enjoy a wide bathroom cabinet with wide sink and a wide mirror above, a lovely spacious bathtub, open shower with rain shower and a second toilet (sanibroyeur). The colors are matched to the color scheme of the kitchen, creating a nice cohesive whole.
Large attic room with technical unit on the second floor
On the second floor you will find a very large multifunctional space that you can of course leave as it is, but there is also plenty of room to add living pleasure and value! If you place a partition wall and some skylights here, you can also create a large fourth bedroom, or even two smaller ones.
The central heating boiler is located out of sight, behind a sliding door. The white goods arrangement and the inverter for the solar panels are located in a “covered corner.
Large, well-kept garden
At the rear of the house is a large garden, which has been carefully landscaped and maintained. Against the rear wall you have a fully tiled terrace. Then there is a grass strip with beautifully decorated borders and then you come to the second terrace at the rear. In the wooden shed, accessible via a back entrance, you can place your bicycles and garden tools. On the back facade is an electric awning mounted, but is currently not working.
Quiet and centrally located
This terraced house is located in a quiet street with ample parking and several playing fields nearby. Shopping center, schools (including the British school) and childcare are within walking distance. The highways A4 and A12 are just a few minutes by car. By bike you can easily reach the streetcar stop to The Hague and Zoetermeer, but also within ten minutes in (for example) the Westerpark. Moreover, within a few minutes you can walk into the Nieuwe Driemanspolder.
- Spacious house in a quiet street
- Living space approx 125.5 m², content 396.4 m³, measured according to NEN2580
- Plot size 146 m², fully owned
- Bright living room, with large windows at the rear
- Renewed open kitchen (2018), equipped with various appliances
- Laminate floors on the first floor and both floors
- Three bright bedrooms on the second floor
- Renewed bathroom (2018) with bathtub, open shower with rain shower, large sink cabinet with double sink and second, floating toilet
- Large multifunctional space on the second floor, with many possibilities
- separate room for the central heating boiler AWB CW4 (2019) and WtW unit (4 ducts); separate, covered corner with white goods set-up and inverter
- 15 solar panels (4kWp) on roof (2019)
- Beautifully landscaped backyard; wooden shed and back entrance; in addition, there is also a front patio
- Exterior painting done in 2021
- Centrally located near all facilities and public transport
- Access to various highways A4/A12 in a few minutes drive
- Delivery in consultation
Is your interest piqued?
Do not wait too long and call Makelaarscentrum Leidschenveen to make an appointment.
This information has been carefully compiled, but no rights can be derived from its accuracy. All dimensions and surface areas are indicative. The house is measured using the Measuring Instruction, which is based on the standards set out in NEN 2580. The general conditions of sale are listed on our website, we work according to the General Terms and Conditions of Consumers of VBO Makelaar. If you have any questions about this property or our services, please feel free to contact us.
In short, call us to make an appointment or directly engage your own VBO/NVM purchase broker. Your purchase broker stands up for your interests and saves you a lot of time, money and worries.
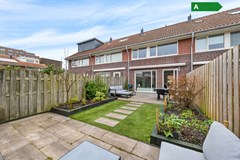
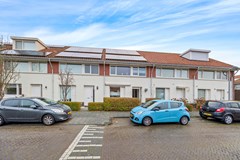
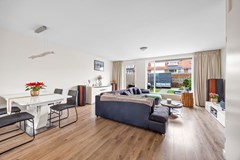
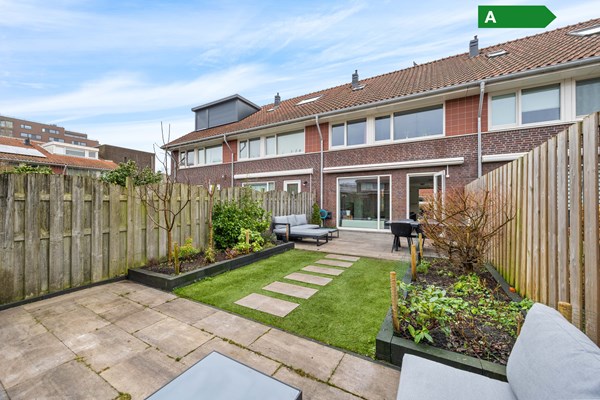
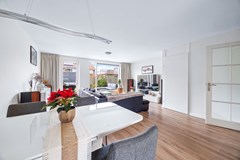
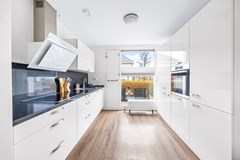
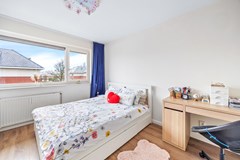
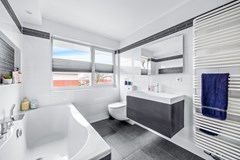
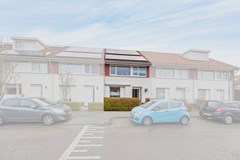
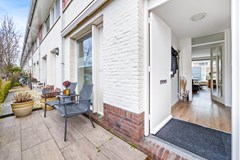
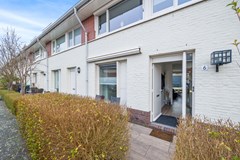
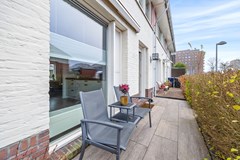
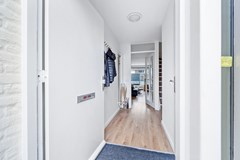
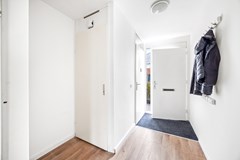
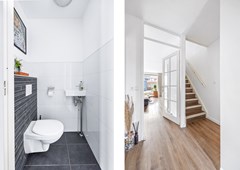


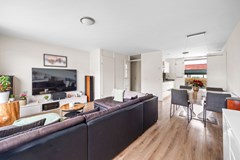
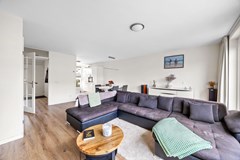
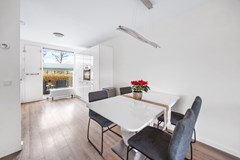

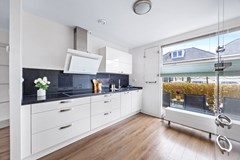
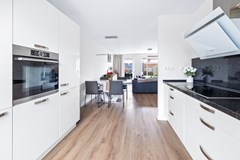
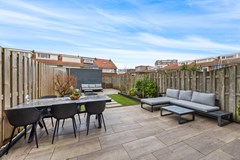
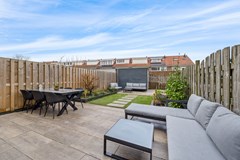
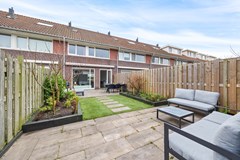
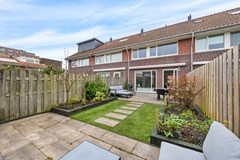
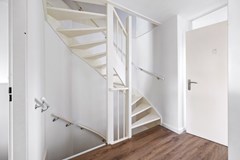
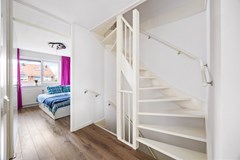
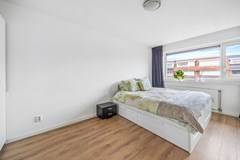
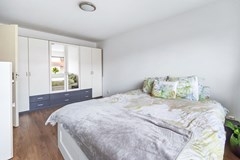
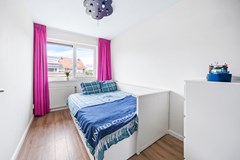
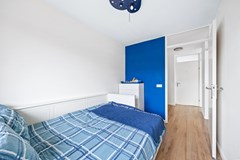

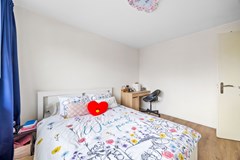
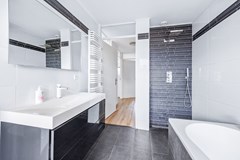

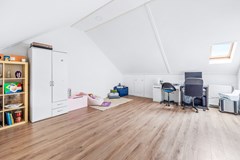
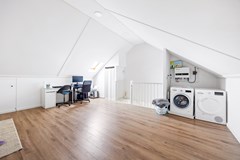
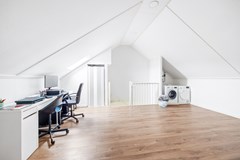
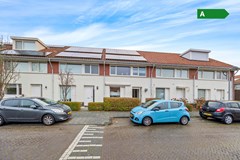
.jpg)
.png)
.jpg)
.jpg)
.jpg)
