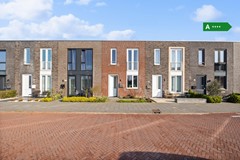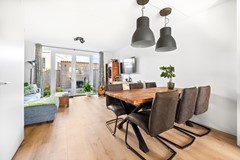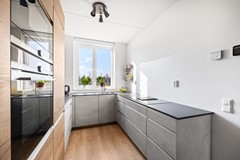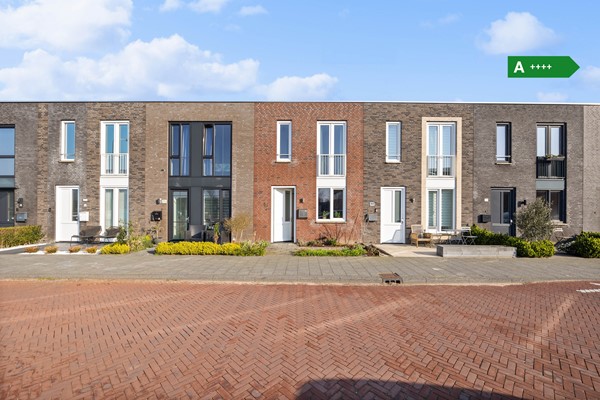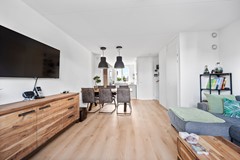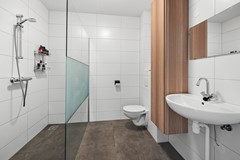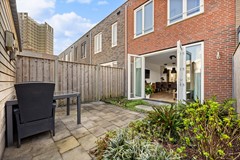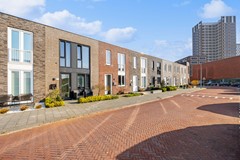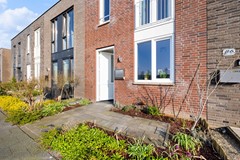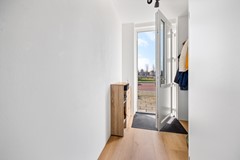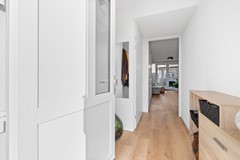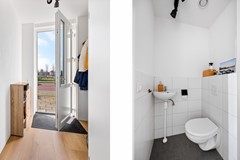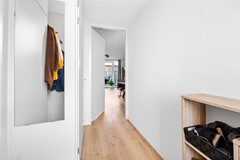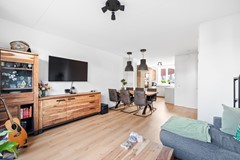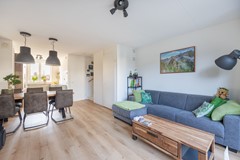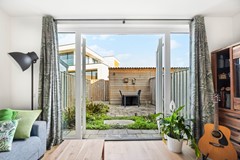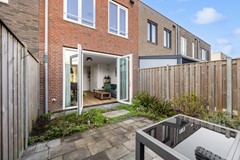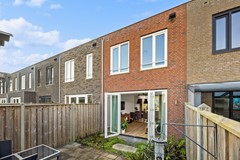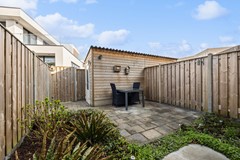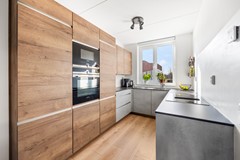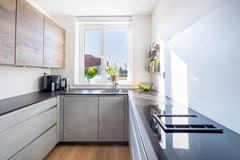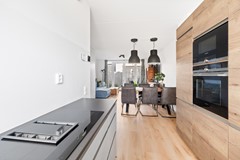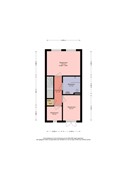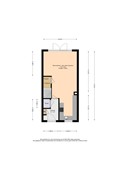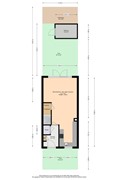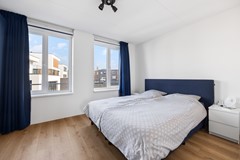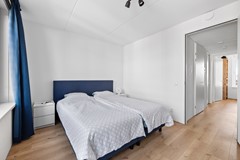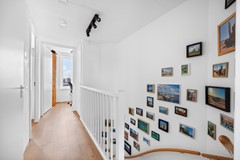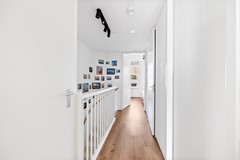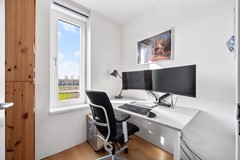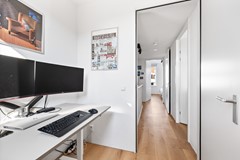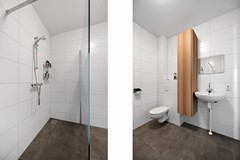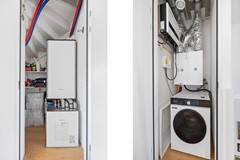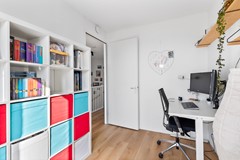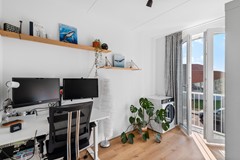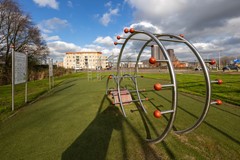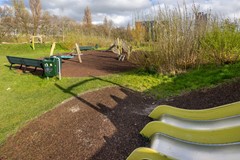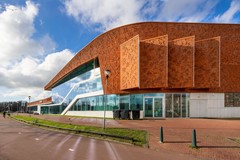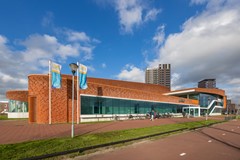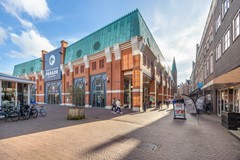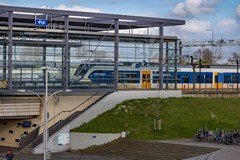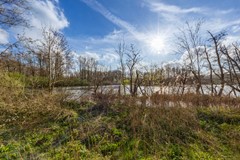Description
ATTENTION STARTERS;
This very energy-efficient label A++++ 4-room terraced house is now very attractively priced.
=> it concerns a STARTING price <= If you are under 35, you also save 2% transfer tax.
This recently built and zero-to-the-meter house is in a row of houses all with the same size, but each with its own character by the varied use of color and materials. The house is located just outside the city, at the junction of the districts Leidschenveen, Ypenburg and Nootdorp and is part of an ambitious new construction project where sustainability is trump!
Bright, very well cared for entrance
Upon entering, you immediately see how new the house is still. The hall is pleasantly light and very well cared for. Under your feet is a beautiful PVC floor that you will see reflected throughout the house. That floor is not only equipped with LTV (low temperature floor heating), but also has a cooling function in the warmer months.
Sunny living room, modern open kitchen
Walking through, you enter the living room. The back is almost entirely made of glass, allowing you to make the most of the sunlight and have immediate contact with the outside. French doors invite you to take an immediate look at the garden.
If you turn around, you will see how the room flows naturally into the modern kitchen. To the left is a large wall of cabinets, equipped with various Siemens appliances. In contrast to the wood-look cabinets, you will see light-colored concrete-look cabinets on the bottom and right side of the kitchen. Beautifully finished ceramic countertops and an integrated induction cooktop with built-in exhaust complete the stylish picture.
Above the sink, a large window provides plenty of light; in addition, the open character at the front of the house invites you to regularly look outside.
Three nice bedrooms and a modern bathroom
The wooden staircase leads you to the second floor. Here you have three fine rooms that can be arranged as you wish. The largest room is located at the rear and occupies the entire width of the house. Room two can be found at the front; this room has a nice bonus in the form of French doors and a French balcony. The third room is also located at the front and serves as a nice home office.
On the landing you will also find the location of the washing machine, WTW unit and inverter.
The bathroom is pleasantly spacious; executed in a beautiful combination of white horizontal wall tiles and large, anthracite-colored floor tiles. You have a walk-in shower, a basic sink with mirror, a high, wood-colored towel cabinet and a second toilet.
Beautifully landscaped garden
Back on the first floor, we would like to show you the garden. It has clearly been carefully laid out and maintained. Remarkably, the stone terrace is not directly against the facade, but slightly further and accessible via two large stepping stones. Close to the house are the plants you can enjoy. The garden is enclosed by wooden fences; at the rear is a shed (with back entrance) for your bicycles and garden tools.
Also at the front you have a cozy garden, with a terrace on the sunny south. You can park in front of the house or (the first 3 hours for free) on the grounds of 't Hofbad. As of November 1, 2023 there will be paid parking in this area, for which a resident and visitor permit can be applied for.
Centrally located
This house is located in the Vlinderbuurt, belonging to the district Ypenburg. Accessibility is good in every respect. Various schools and child care are all nearby, as well as sports and playgrounds. By car you are within minutes on the A13, A4 and A12; the train station and several streetcar stations are within walking distance of your home. The De Reef health center is nearby.
The various shopping centers in Nootdorp, Ypenburg and Leidschenveen are just a few minutes by bike. This neighborhood has a large swimming pool in front of the door and around the corner a brand new cinema. If you want even more variety, you can go to Delft, the Mall of the Netherlands, not to mention the city center of The Hague, which you can cycle to within 25 minutes. Of course, also easily accessible by public transport.
There is also plenty of opportunity for relaxing in nature, for example in De Delftse Hout, the Bieslandse Bos, the Dobbeplas or of course the popular Nieuwe Driemanspolder. Within walking distance you will also find three bodies of water: the Tedingerbroekplas, the Plas van Reef and Plas Boswijk, all located in the greenery.
Summary:
- Recently built (2019) sustainable townhouse with three bedrooms
- Living space home: 83 m², content 291 m³, measured according to NEN2580
- Plot 103 m²
- Leasehold renewal per 01-07-2024 max € 1028,- per half year
- Ground source heat pump and 18 solar panels € 114,83 per month including maintenance contract
- Energy cost refund € 860, - contract year 2023
- Bright, well maintained entrance hall with a floating toilet
- Sunny living room with patio doors to garden
- Modern open kitchen with ceramic worktop, lots of storage space and various
Siemens appliances
- Three bright bedrooms, with beautiful PVC floors; one bedroom has doors to a French balcony
- Modern, spacious bathroom with walk-in shower, basic sink with mirror, high towel cabinet and a second floating toilet
- A++++ energy label with guarantee regarding the delivery capacity of the (18) solar panels on the roof through energy bundle
- Woningborg Guarantee
- Concerns paid parking: residents and visitors permits to request
- Centrally located near many facilities and public transport
- Access to roads towards A4/A12/A13 in a few minutes by car
- Ample opportunity in the area for cycling, boating and walking
- Delivery in consultation
Are you interested in this very durable starter home?
Do not wait too long and call our selling broker to make an appointment.
The information is carefully compiled, the accuracy is not legally binding. All dimensions and surface areas are indicative. The house is measured using the Measuring Instruction, which is based on the standards laid down in NEN 2580. The general conditions of sale are listed on our website, we work according to the General Terms and Conditions of Consumers of VBO Makelaar. If you have any questions about this property or our services, please feel free to contact us.
Interested in this house? Call us to make an appointment or directly involve your own purchase broker. Your broker will look after your interests and save you a lot of time, money and worries.
