Description
Quietly located family home with four bedrooms and views of the canal & polder
A stone's throw from the popular Nieuwe Driemanspolder is this lovely family home. This ideal four-bedroom house is located in a quiet street with only local traffic and has water views.
Sunny living room, open kitchen
At the front, a beautifully landscaped, private ‘little square’ has been created that leads to the front door of the house. After entering the hall, the glass door invites you to walk on to the living room. The large sliding doors at the rear give this space an open and sunny character.
The living room is directly connected to the open kitchen in cream and anthracite tones. Here you have plenty of cupboard and work space, a SMEG gas hob and various built-in appliances. Against the rear wall is a practical splashback of tile strips with a nice offset. From the wide window you have a clear view over the reeds and water of the canal.
On the floor of the entire ground floor is laminate.
First floor: three bedrooms and bathroom
Via the stairs you reach the first floor where you will find three bedrooms. The largest is at the front of the house and overlooks the canal. Bedroom two and three overlook the back garden and - if you look to the left - the beautiful nature of the Driemanspolder. The installation of a dormer window has created extra space and a playful atmosphere here.
The basic bathroom has a washbasin cabinet with double sink, large mirror, a bathtub, step-in shower and floating, second toilet.
This floor is also lined with laminate flooring.
Second floor: large fourth bedroom with outdoor balcony
On the second you will find perhaps the biggest surprise of this property. A large, open space fitted with a wooden floor and a sloping wall that is completely made of glass. Here you can surely unleash your creativity! Will this become your master bedroom with private balcony (after you install a sliding door)? Atelier, adolescent penthouse, workspace, gym? Possibilities abound!
The central heating boiler and WtW unit are neatly concealed in a cupboard.
Front and rear garden
Back on the ground floor, you naturally want to take a look at the back garden. It is fully tiled and has a wooden fence on one side and a conifer hedge on the other. Against the fence are raised border planters with various plants. At the back of the garden is the wooden shed for your bicycles and tools, accessible via a back entrance.
You have already seen the front garden; this is also a very nice place to sit and enjoy the evening sun at the end of the day.
The street has plenty of parking space for your car(s).
Quiet and central location
This terraced house is located in a quiet, child-friendly neighbourhood. Schools (including the British school), childcare and a city farm are within walking distance. The shopping centre can be reached in a few minutes by bike. The area offers many play opportunities for different age groups. Public transport is nearby and the A4 and A12 motorways are just a few minutes away by car. And if you are a nature lover, it is nice to know that the Nieuwe Driemanspolder nature reserve is just a stone's throw away!
Summary:
- Nice terraced house overlooking the canal
- Living space approx 116,6 m², content 413 m³ measured according to NEN2580
- Plot size 143 m², fully owned
- Hall with toilet
- Sunny living room with large glass sliding doors and laminate flooring
- Open kitchen, equipped with Smeg gas cooker, plenty of work and cupboard space and various appliances
- First floor with three bedrooms and double dormer window
- Bathroom with double washbasin and large mirror, walk-in shower, bath and second toilet
- Second floor: large fourth bedroom with (possibility of) an outdoor balcony
- Cupboard for central heating boiler (Remeha Avanta CW4 2015) and WtW unit (CML with 3 connections)
- Fully tiled back garden, border planters, wooden shed and back entrance
- Exterior painting carried out in 2023 (by owner himself)
- Centrally located near all facilities and public transport
- Access to various highways A4/A12 within a few minutes' drive
- Delivery in consultation
Has your interest been aroused?
Do not wait too long and call Makelaarscentrum Leidschenveen to make an appointment.
This information has been compiled with care, but no rights may be derived from its accuracy. All stated dimensions and surface areas are indicative. The property has been measured using the Measuring Instruction, which is based on the standards laid down in NEN 2580. The general conditions of sale are listed on our website, we work in accordance with the General Consumer Conditions of VBO Makelaar. If you have any questions about this property or our services, please feel free to contact us.
In short, call us to make an appointment or engage your own VBO/NVM purchase broker directly. Your purchase broker will stand up for your interests and save you a lot of time, money and worries.

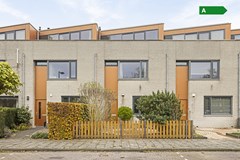
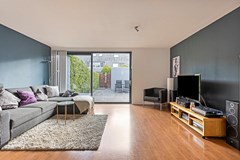

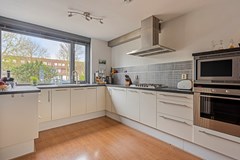
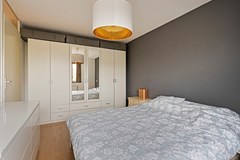
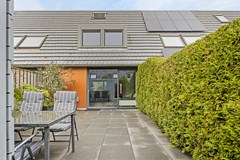
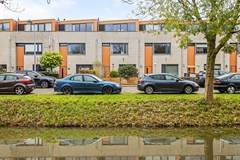
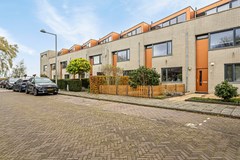
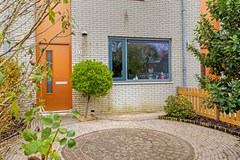
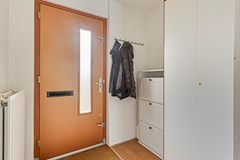

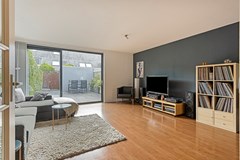

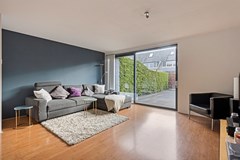
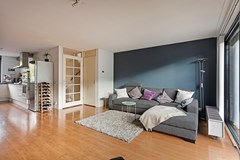
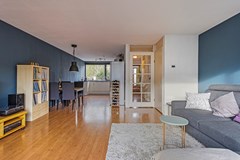
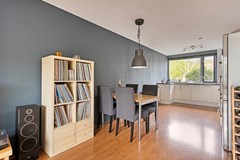
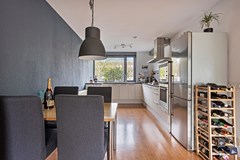
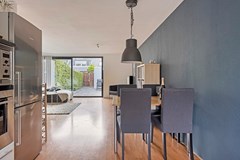
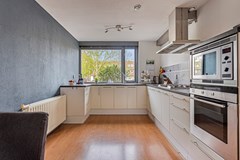
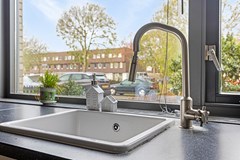
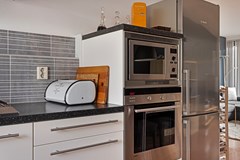

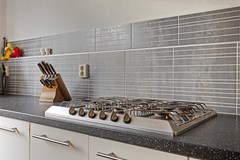
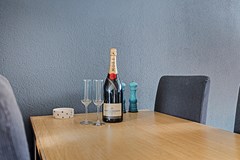
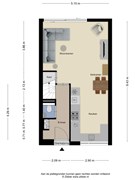
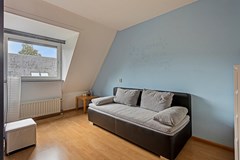
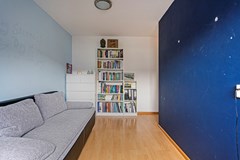
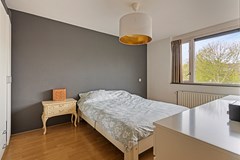

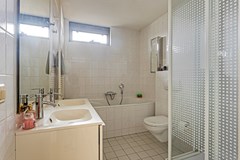

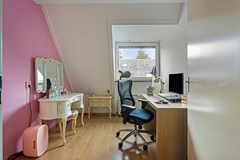
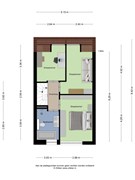
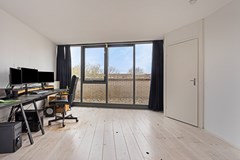
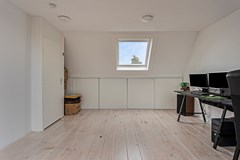
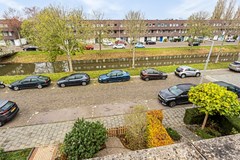
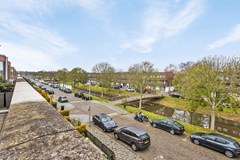
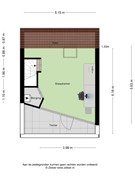
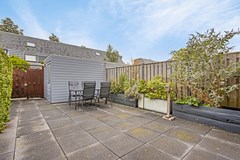
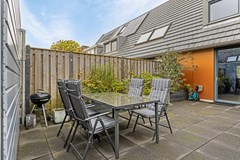


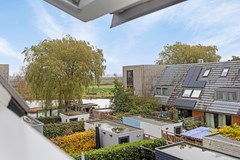

.jpg)
.jpg)

.jpg)
