Description
Very spacious 30s style townhouse with four large bedrooms and generous storage attic
Are you looking for a stylish home, built in 1930s style, with lots of space in a nice, child-friendly neighbourhood? Then we would like to make you aware of the newest house in our offer!
Bright living room, modern open kitchen
After opening the special front door, you enter the hall. This has oak flooring that continues throughout the ground floor. The next door leads to the living room. There, a large window and French doors provide plenty of light and an open character. Is the sunlight a little too much of a problem? Then, very smartly, you lower the blinds. The white-painted walls enhance the spatial feeling, while the radiators are nicely concealed throughout.
The living room is directly connected to the L-shaped open kitchen. This is sleek and modern, with a combination of high-gloss white cabinets and anthracite-coloured worktops. Here you have wide drawers, plenty of cupboard space, a five-burner hob, a quooker and various Siemens built-in appliances. There is also ample space for a dining area, maximising space in the living room.
Three spacious bedrooms, new bathroom and second toilet
The stairs in the hallway take you to the first floor, where you have three lovely spacious bedrooms. The largest is at the front and occupies the full width of the house. The other two are at the back and overlook the garden. All bedrooms are pleasantly bright and equipped with water-resistant laminate flooring as well as electric remote-controlled blinds.
Between the bedrooms is the bathroom. It was completely renovated a few years ago and the result is impressive. Here you will enjoy a large walk-in shower with rain shower, a double washbasin with wide mirror cabinet and a beautiful integrated towel cabinet.
The second toilet can be found separately on the landing.
Large second floor with fourth bedroom and dormer window
The fourth bedroom is located on the second floor. This is a huge space that offers room not only for sleeping, but also for studying, gaming, working out and so on. The dormer provides plenty of light. Of course, you can leave this room as it is, but with a few interventions you can also create a fifth bedroom here. A nice bonus is the stairs to the attic where you will find a large storage space! On the floor is anti-scratch laminate.
The room also has a door to an enclosed room for the white goods set-up, central heating boiler, MV box and inverter, as this house has no less than 12 solar panels!
Large, sunny rear garden
The garden at the rear of the house was started last year, in the form of a new wooden fence (2024). The further area is fully tiled and, above all, shows how much space there is to make something beautiful of this. The location in relation to the sun is very favourable. At the back of the garden (accessible via a back entrance) is a wooden shed for your bicycles and garden tools. It is also possible to park your motorbike here.
The front garden is also tiled. Here you can enjoy the evening sun behind the beech hedge in summer. Finally, you have the option of creating a charging post for an electric car here. The street also offers ample parking space.
Conveniently located
The location is perfect. Shops, childcare and schools are nearby; the British school is even around the corner. Playgrounds and a petting zoo are within walking distance and so is public transport. The A4, A12 and A13 motorways are just a few minutes away by car. By bike, you can be in the city or the green countryside in no time.
Summary:
- Very spacious terraced house, built with 1930s features
- Living space approx. 144 m², capacity house 525.2 m³, measured according to NEN2580
- Plot size 131 m², fully owned (ground lease bought off in perpetuity)
- Hall with toilet
- Sunny living room with French doors, large windows with smart blinds
- L-shaped open kitchen with composite worktops, wide drawers, plenty of cupboard space, five-ring hob, quooker and various Siemens appliances
- Three very spacious bedrooms on the first floor
- Renovated bathroom with large walk-in shower with rain shower, double washbasin with mirror cabinet and integrated towel cabinet
- Separate second toilet on the landing
- All bedrooms on this floor have water-resistant laminate flooring and electrically operated blinds
- Very large (bedroom/study/fitness or...?) space on the second floor with large dormer window; possibility of creating a fifth bedroom
- Enclosed room for white goods storage, central heating boiler (2020, Intergas HRE 28/24 A CW4), MV box and inverter (Growatt MIN 3,600 TL-XE, warranty until 2030)
- 12 solar panels (Solar JAM60S17/325 Half Cell Full Black, 2020, warranty until 2032)
- Large, fully tiled rear garden with new fences (2024), wooden shed and back entrance; tiled front garden; possibility for charging station
- Exterior painting carried out in 2021
- Centrally located near all facilities and public transport
- Access to various motorways A4/A12/A13 within a few minutes' drive
- Delivery in consultation
Have we aroused your interest?
Do not wait too long and call Makelaarscentrum Leidschenveen to make an appointment.
This information has been compiled with care, however, no rights may be derived from its accuracy. All stated dimensions and surface areas are indicative. The property has been measured using the Measuring Instruction, which is based on the standards laid down in NEN 2580. The general conditions of sale are listed on our website, we work in accordance with the General Consumer Conditions of VBO Makelaar. If you have any questions about this property or our services, please feel free to contact us.
In short, call us to make an appointment or engage your own VBO/NVM purchase broker directly. Your purchase broker will stand up for your interests and save you a lot of time, money and worries.
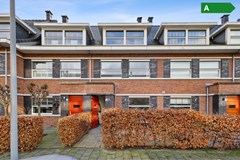
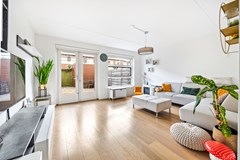
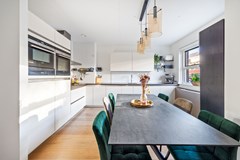
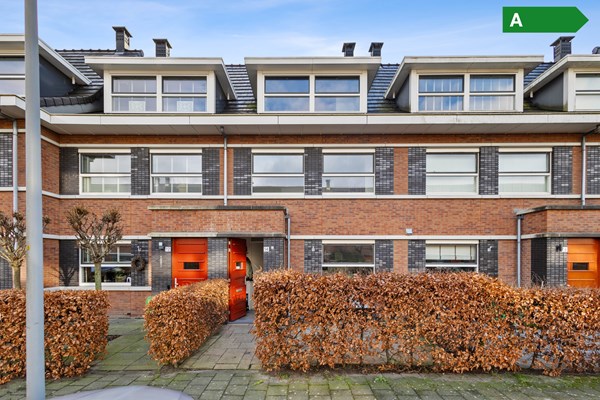
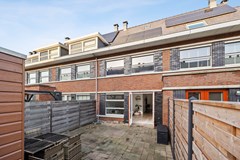
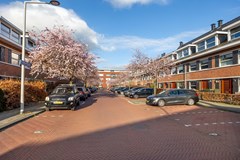
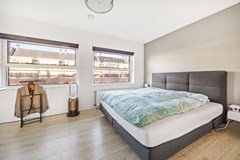
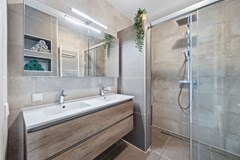
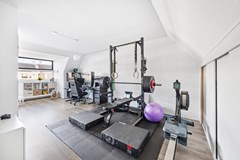
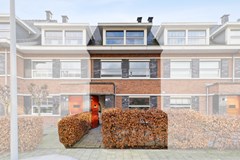
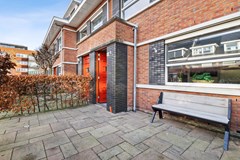
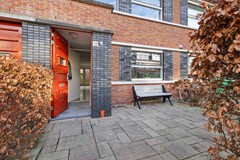
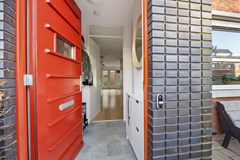
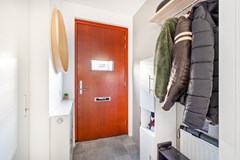
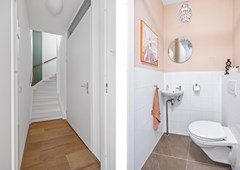

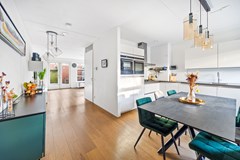
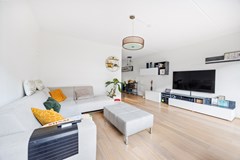
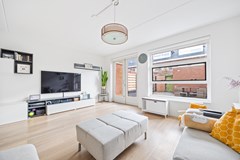
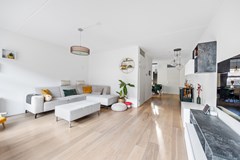
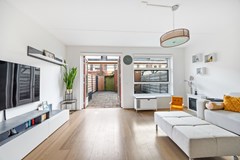
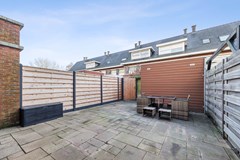

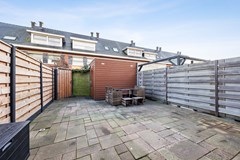
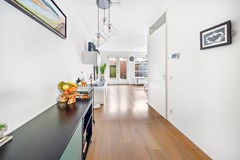

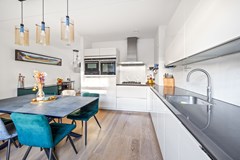
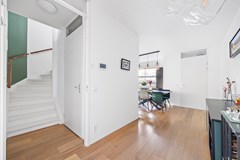
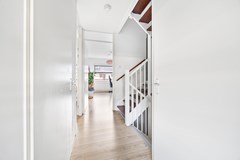
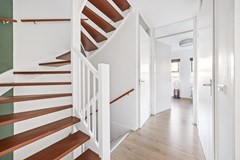
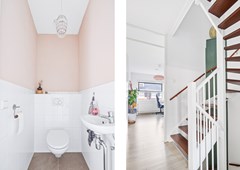

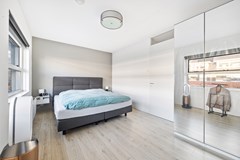
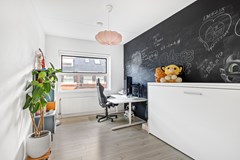
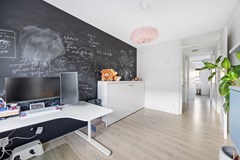
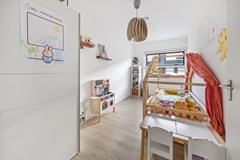
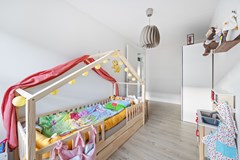

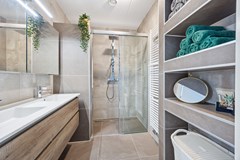
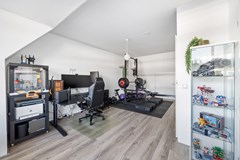

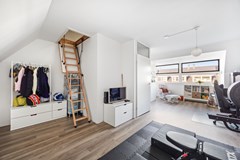
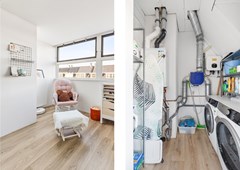
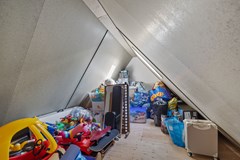
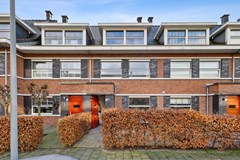
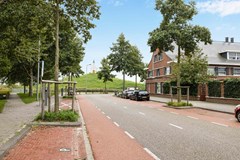
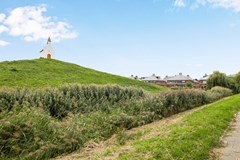
.jpg)
lang%20pag%206.jpg)
lang%20pag%207.jpg)