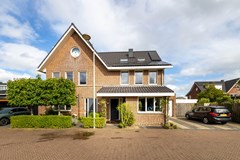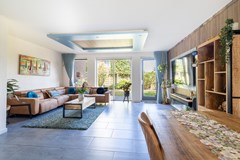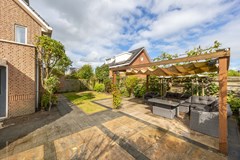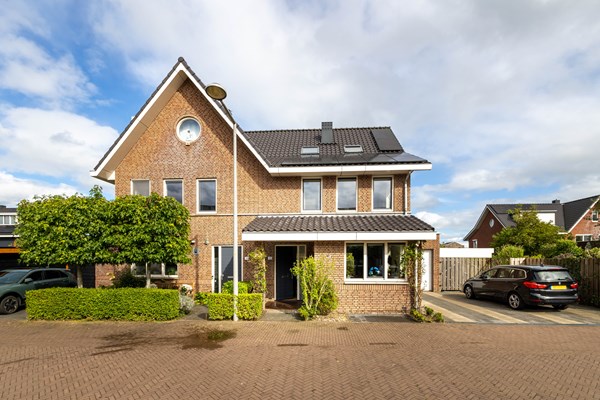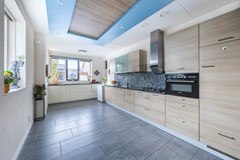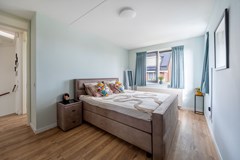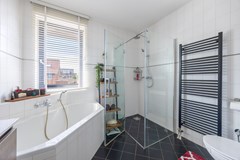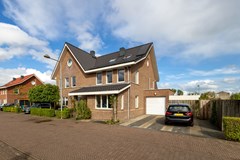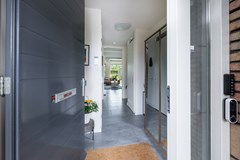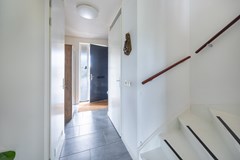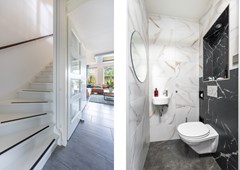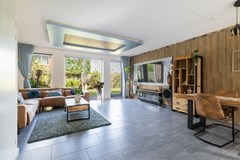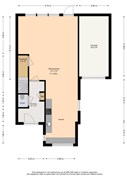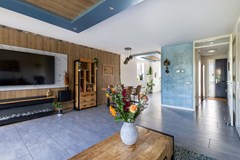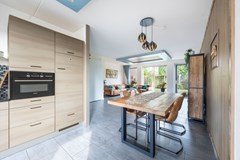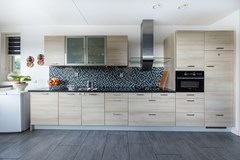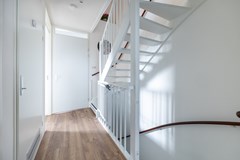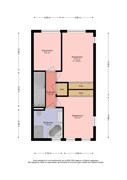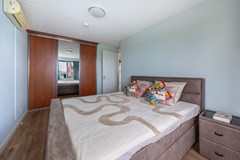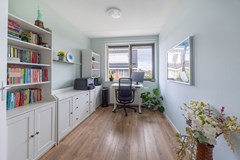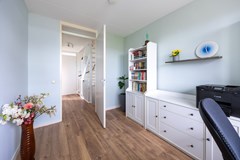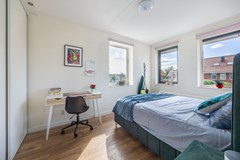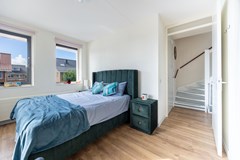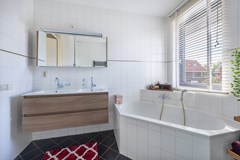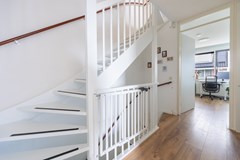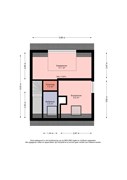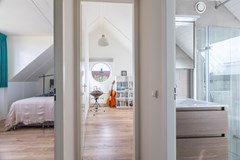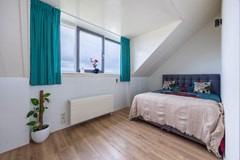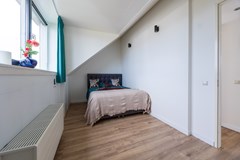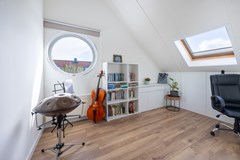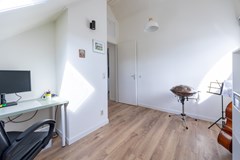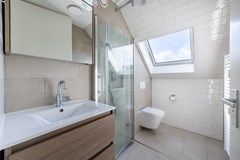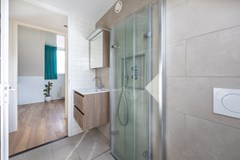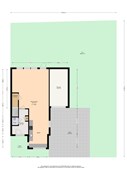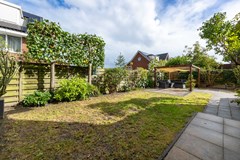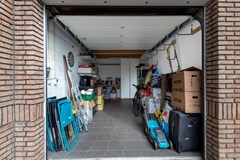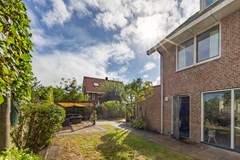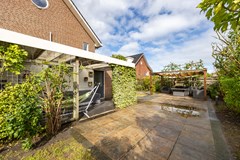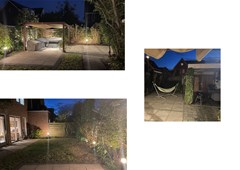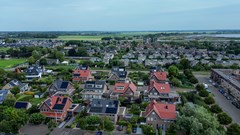Description
Semi-detached villa with five bedrooms, two bathrooms and garage
Located on a quiet street in a spacious residential area, you will find this fine semi-detached villa with no less than five bedrooms, two bathrooms, three toilets, a large garden, garage and carport. Twelve solar panels on the roof complete the picture.
Sunny living room, deep open kitchen
The canopy at the front provides a friendly, inviting entrance. That feeling is immediately continued when you walk into the home. In the bright hallway, anthracite-colored floor tiles (with underfloor heating) show you the way to the living room. In the living room itself, high windows at the expanded rear provide a sea of natural light. Striking elements are the wood-look acoustic wall, the recently installed TV wall and the suspended ceiling with LED lighting.
This ceiling element is also seen in the open kitchen, which has an L-shaped layout. The “main section” features a granite countertop, wide cabinets and drawers, various appliances and a back wall with a beautiful contrasting mosaic pattern. The second section has a composite countertop and offers you plenty of extra cabinet space. In addition, you will enjoy extra light here, through the side window.
Three spacious bedrooms and bathroom 1 on the second floor
On the second floor you will find three spacious bedrooms. The master bedroom is located at the rear of the house. This is a bright room, equipped with a large built-in closet and air conditioning. The bedroom next to it (now used as a workspace) also makes a bright and very well-kept impression. Bedroom three can be found at the front. This spacious room features windows on both sides and a built-in closet. All bedrooms have laminate flooring and so does the landing.
The black and white tiled bathroom is equipped with a spacious step-in shower with rain shower, corner bathtub, second toilet, design radiator and a double sink unit with mirrored cabinet. Behind a closet door on the landing you will find the central heating boiler and MV box.
Two attractive bedrooms and bathroom 2 on the second floor
The next staircase takes you to the second floor where two more bedrooms have been created. The sloping walls, the round window(porthole) and the dormers provide more space, light and give very attractive character. Moreover, you will find here a wonderful bonus: a second bathroom, which is equipped with a washbasin cabinet with mirror cabinet, a collapsible shower unit with rain shower and a third, floating toilet.
Did you notice upon arrival that there are 12 solar panels on the roof? These provide an annual production of 4,000 KWH.
Large garden, garage and carport
Time to check out the garden! The L-shape makes for a very generous layout. At the rear of the house is a large lawn surrounded by several beautiful trees and shrubs. In the corner a pergola that is the green canopy of a spacious terrace that continues towards the front. Again, the borders are planted with several beautiful trees and shrubs.
Built against the house is the large garage, which can be accessed from the front with a remote control and from the side with a door. The garage has a neat tiled floor and offers ample space for bikes, scooters, garden furniture, tools, and so on. Or your car, of course.
That car - or second car - you can also put under the carport (2014) next to the garage, or on the driveway. You have a total of four parking spaces on your own property; in addition, there is also ample parking in the street. Talking about the street: this is a small, cozy neighborhood where neighbors have an eye for each other and organize a neighborhood party together every year.
PS. The house is secured with a modern alarm system from Verisure and a smart lock at the front door.
Centrally located
Shopping center, schools (including the British school) and childcare are a few minutes by bike, play facilities are within walking distance. Get on your bike and within five minutes you can reach public transport to The Hague, Zoetermeer and Rotterdam. You can also walk; the bus stop is only 250 meters from the house, the streetcar stop at 750 meters. The highways A4, A12 and A13 can be reached within a few minutes. Of course you can also visit the green area of the Nieuwe Driemanspolder or Westpark Zoetermeer.
Summary:
- Delightful semi-detached villa
- Living space approx 155.4.2 m², content 595.9 m³, measured according to NEN2580
- Plot 350 m²
- Full ownership
- Spacious entrance with toilet
- Sunny living room with high windows, luxury TV wall and ceiling element
- Deep open kitchen with plenty of work and storage space and various appliances
- Tiles on the entire first floor with underfloor heating
- Second floor: three spacious bedrooms, two fitted wardrobes, air conditioning in master bedroom
- Bathroom with shower, corner bath, washbasin with mirror cabinet and second toilet
- Landing: cupboard with central heating boiler and MV-box
- Second floor: two bedrooms, one with dormer window
- Second bathroom with washbasin with mirror cabinet, collapsible shower unit and third toilet
- In one of both bedrooms you will find the closet for the white goods arrangement
- Laminate floors on both floors
- 12 Longi 365WP solar panels with a capacity of 4380 KWH (July 2022)
- Large back and side garden with lawn, green borders, pergola and several terraces
- Garage, carport and driveway; space for 4 cars on private property
- Centrally located near all facilities and public transport
- Access to various roads A4/A12/A13 within a few minutes drive
- Delivery in consultation - may soon (current residents emigrate soon)
Is your interest aroused?
Do not wait too long and call Makelaarscentrum Leidschenveen to make an appointment.
The information is carefully compiled, but no rights can be derived from its accuracy. All dimensions and surface areas are indicative. The house is measured using the Measuring Instruction, which is based on the standards set out in NEN 2580. The general conditions of sale are listed on our website, we work according to the General Terms and Conditions of Consumers of VBO Makelaar. If you have any questions about this property or our services, please feel free to contact us.
In short, call us to make an appointment or directly engage your own VBO/NVM purchase broker. Your broker will look after your interests and save you a lot of time, money and worries.
