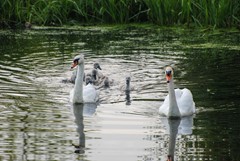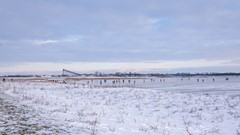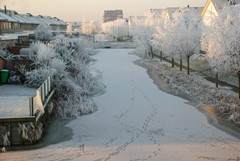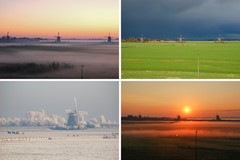Description
DETACHED, MODERN VILLA WITH SEVEN ROOMS, DOUBLE GARAGE, LARGE GARDEN AND PHENOMENAL VIEWS ALL AROUND.
With great pleasure we present this unique, detached villa. Where you can enjoy a sea of space and daylight. Of peace and privacy. Of the most beautiful rural view of The Hague. Because this house, located on the edge of the popular district Leidschenveen, offers a unique view over the characteristic Dutch polder landscape. In which especially the three windmills of the Nieuwe Driemanspolder stand out. Also at the front of the house you can enjoy unobstructed views: over water and trees. You can walk or cycle straight into the polder. Or to nearby facilities and public transport. The freeways are just a few minutes away.
Main house layout
You reach the house via a private cul-de-sac that is accessed by two bridges. At the rear, the plot is adjacent to the Landscheidingsdijk, also the municipal boundary with Voorburg-Leidschendam.
The house consists of 4 layers where all living spaces either look out over the polder or over the visual axis of the neighborhood, with water as a connecting element. The second floor has a large living room with open kitchen. And a large terrace, located on the roof of the underlying large (double) garage. On the other floors there are two spacious rooms each, to be used for sleeping, lodging, working or sports. In between those rooms are a spacious utility room (first floor), spacious bathroom (second floor) and laundry room (third floor).
Ground floor: spacious entrance, utility room, two (sleeping or working) rooms.
Through a covered entrance you enter this house in a spacious hall. Here you will find a large closet, as well as a toilet. Through this hall you also reach a room that is currently used as an office. An intermediate hall leads you to the large utility room, with a door to the adjacent, double garage. At the rear is a second room, which has door to the garden. This room has its own sheltered terrace.
In the intermediate hall begins the -best impressive- staircase, made of beautiful beech wood. Over the full height of the side wall fitted with opaque milk glass.
The first floor and second floor have large tiles and underfloor heating.
First floor: living room and open kitchen
The first floor contains a large living room, dining area and open kitchen. Daylight falls in richly from all sides. At the rear you look straight out on the famous three windmills of Wilsveen. At the front on the trees and water with in summer a swaying reed fringe, which provides extra privacy. Large sliding doors give access to deck terrace on the side (southeast oriented) or the balcony at the front (southwest). The garden is accessed via a steel staircase.
The luxury Poggenpohl kitchen features a freestanding countertop and a countertop against the wall. Both feature beautiful composite countertops. The kitchen includes an abundance of cabinets and drawers and all the desired Gaggenau and Miele appliances.
Second floor: two large bedrooms and bathroom
On the second floor is the master bedroom. This has solar control glazing and air conditioning. The second room is currently used as a (giga) walk-in closet. Both rooms have small cleaning balconies for the windows.
The floors on this floor are solid beech parquet (2 cm thickness) with aluminum inlay.
Between the two rooms you will find the large bathroom. With two separate sinks, a lovely bathtub and a step-in shower. Showering and bathing with beautiful views over the Nieuwe Driemanspolder!
Through the landing you will find the second toilet of the house.
Third floor: bedroom/workroom five and six; technical room and laundry room
The third floor again contains two spacious rooms. The photos show you how fascinating the view is here. Again, these rooms have also small cleaning balconies.
Through the landing you reach on one side the room for the technical installations. On the other side a large room for the white goods arrangement, including large built-in cupboard and a worktop with hot and cold water.
Energy
The house is well insulated and very energy efficient. But measures have already been anticipated to make the home completely energy neutral. The house is suitable for low-temperature heating with an all-electric heat pump, for which a setup area has been created in the technical room. On the roof or in the slope along the ditch (which also belongs to this plot) solar panels can easily be (additionally) placed. The current owner is an energy expert and would be happy to explain to you why he would wait another year or two before taking these measures.
Comfort and safety
Less or not obvious are the technical features of the house. These make the house extra comfortable and safe. Think of smart electrics, many outlets, many data connection points, an advanced security system, shutters at the rear on the first floor.
Three large solar screens, a drop screen on the second floor, and the aforementioned solar control glazing and air conditioning in the master bedroom keep the house comfortable even during hot summers.
The main living areas are equipped with luxury insect screens.
Garden all around, double garage and plenty of parking space
Back on the first floor, we would like to invite you to view the garden. This has been landscaped under architecture. The plants are located in low-maintenance boxes. With gravel, boulders and large rocks in between. The trees create a varied atmosphere and provide privacy. All the way around, a wicker hedge has also been laid. By none other than Jef Gielen, the hedge expert in Europe. A natural, sustainable separation which in summer is constantly in motion because of the many birds.
If you are not yet a nature lover, you will become one automatically when you start living here! The house is located on nature and recreation area the Nieuwe Driemanspolder (N3MP). You can find many impressive photos of visitors on social media. Even right around the house the kingfisher, goldfinch and spotted woodpecker forage. Throughout the year, water and meadow birds migrate over the property. During the day, common terns fly acrobatically over the water. At night, bats fly by. At night, the owl lets it know it is hunting.
Back to the bricks for a moment. Although the house already offers 266 square meters of living space, on the side (northwest side) and in the area of the terrace on the second floor you have the option of a large extension. We will be happy to inform you about this. Finally, this villa has a double garage and a spacious driveway; there is room for at least six cars on site.
Tip for the self-employed: the large room at the rear (or as you wish: a larger part of the first floor) has its own entrance. This can, possibly with some minor adjustments, be fiscally interesting.
Quiet yet very centrally located
This special villa in The Hague/Leidschenveen is very centrally located in the Randstad, near all major cities in the west of the country. Streetcar, bus, metro and train are nearby. The highways A4, A12 and A13 are just a few minutes by car.
All amenities are within walking or biking distance: schools (including the British school), child care and shopping centers in Leidschenveen and the historic center of Leidschendam. The Westfield Mall of the Netherlands is just 15 biking minutes away. The area offers every imaginable recreation and play opportunity for all age groups.
Do you enjoy cycling and hiking? Then you will definitely come into your own, because ... we don't have to explain that anymore!
Summarized
- Unique detached, modern villa with phenomenal, lasting views over very characteristic Dutch landscape (rear) and water (front)
- Living space 266 m², capacity 993 m³, measured according to NEN 2580
- Plot size 681 m². Full ownership. Private road.
- Various options for extension of the house.
- Large garden completely surrounding the house.
- Double garage; plenty of parking in the driveway and private road.
- First floor: spacious living room; luxury open kitchen; sunny terrace; sunny balcony.
- Ground, second and third floors: 2 generous, multifunctional rooms with a utility room (first floor), large bathroom (second floor) and laundry room (third floor) in between.
- Two separate toilet rooms.
- The house is prepared for complete energy neutrality.
- Architecturally landscaped garden; braid fence all around.
- Centrally located in the Randstad, near all public transportation and amenities.
- The house has hard floor finishing and tiled or plastered, smooth walls.
- Delivery in consultation
Is your interest aroused?
Do not wait too long and call Makelaarscentrum Leidschenveen to make an appointment.
The information is carefully compiled, but no rights can be derived from its accuracy. All dimensions and surface areas are indicative. The house is measured using the Measuring Instruction, which is based on the standards set out in NEN 2580. The general conditions of sale are listed on our website, we work according to the General Terms and Conditions of Consumers of VBO Makelaar. If you have any questions about this property or our services, please feel free to contact us.
Call us to make an appointment or directly engage your own purchase broker. Your broker will look after your interests and save you a lot of time, money and worries.
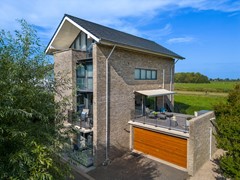
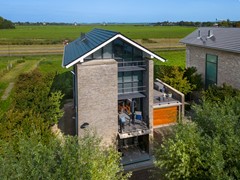
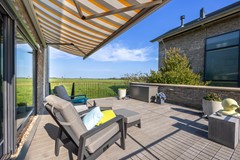
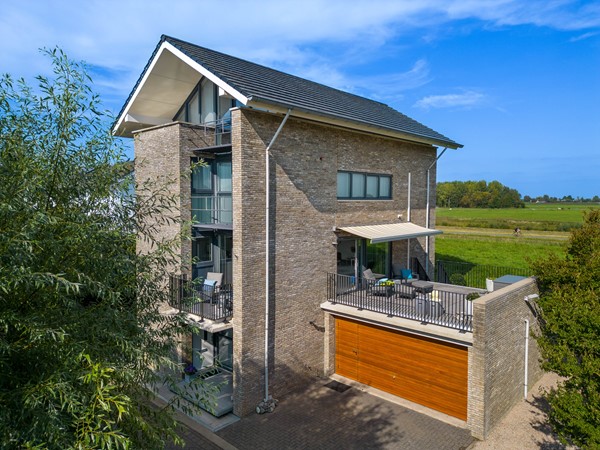
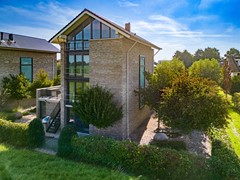
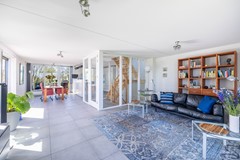
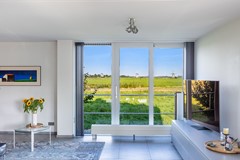
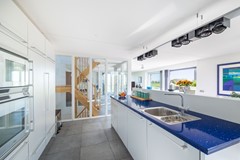
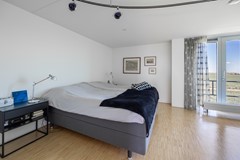
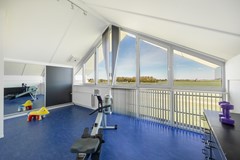
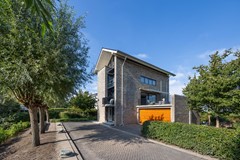
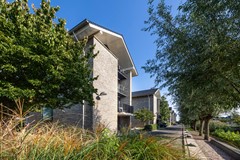
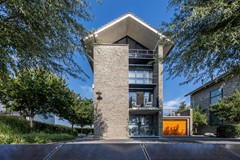
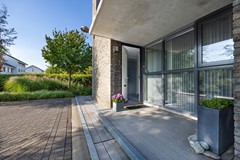
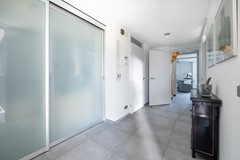
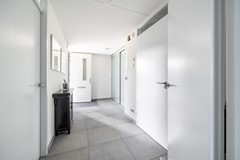
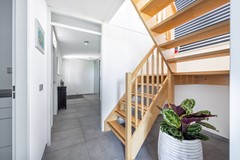
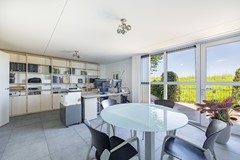
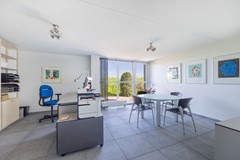
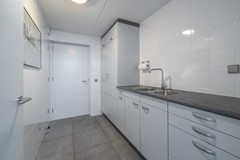
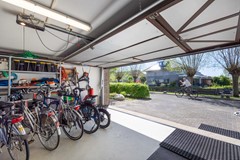
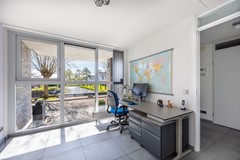
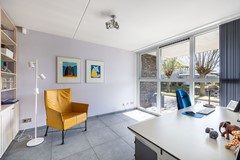
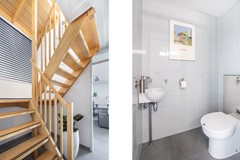
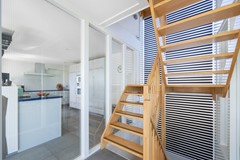
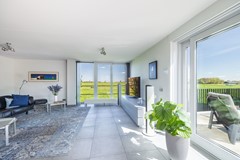


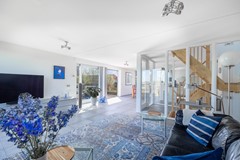
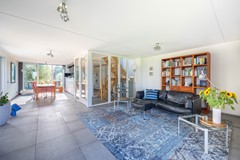
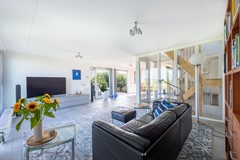
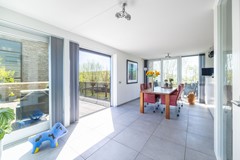
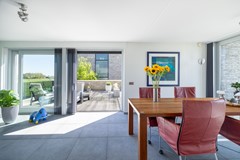
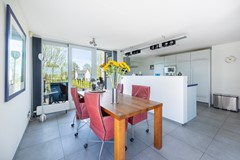
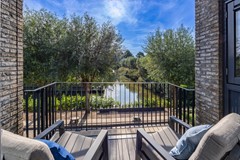

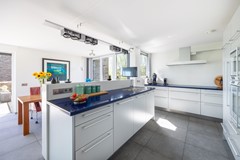
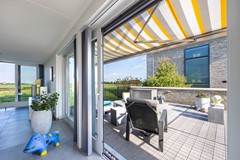

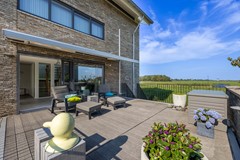
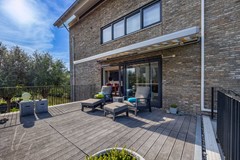
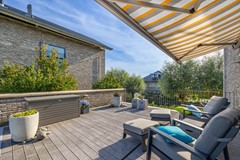
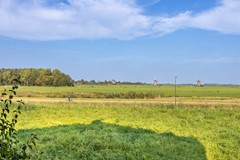
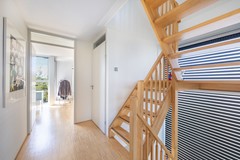
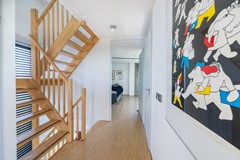

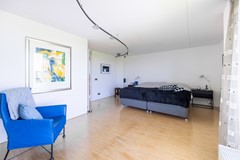
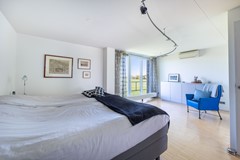
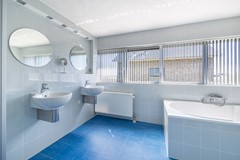
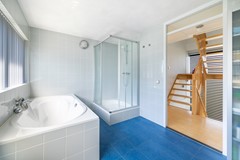
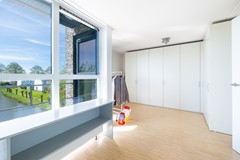
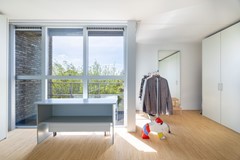
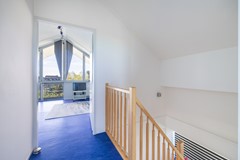
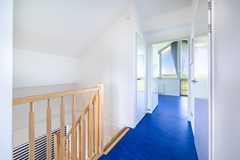
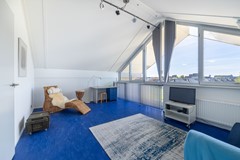
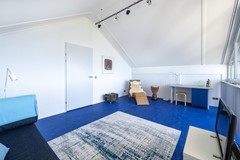
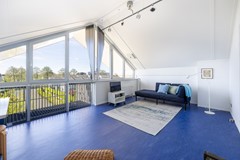
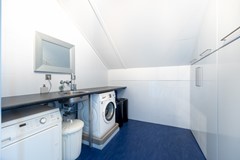
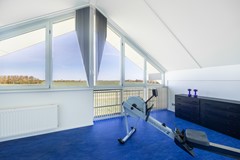

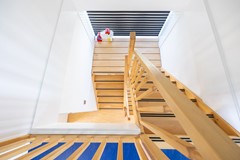
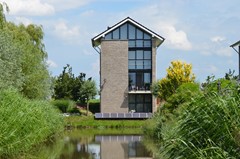
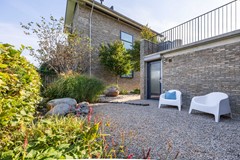
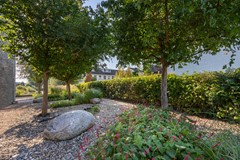
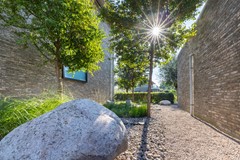
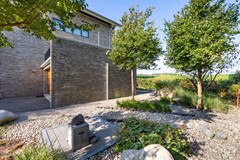
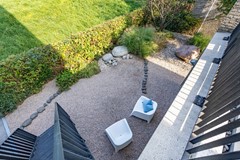

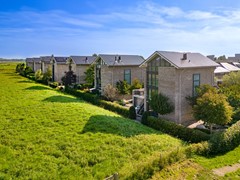
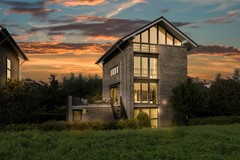
.jpg)
